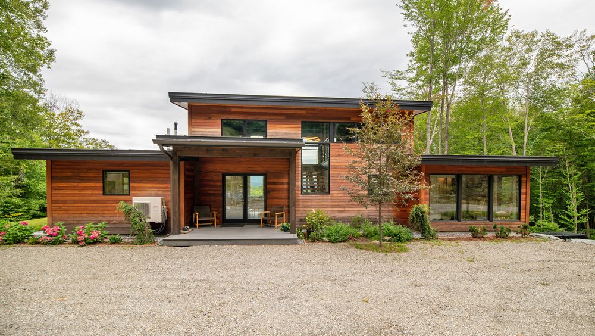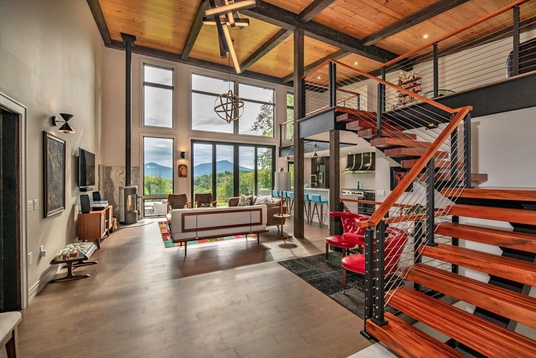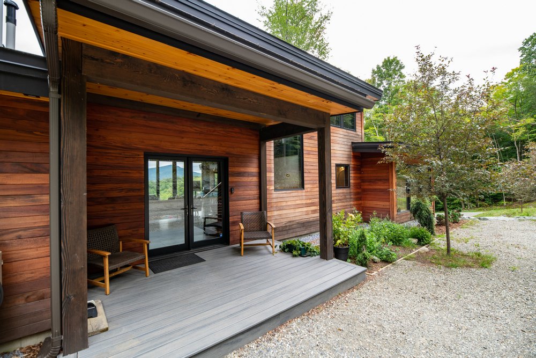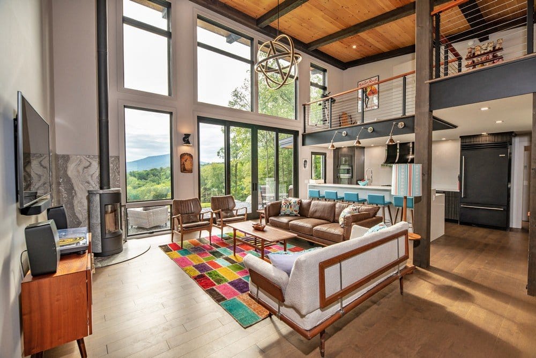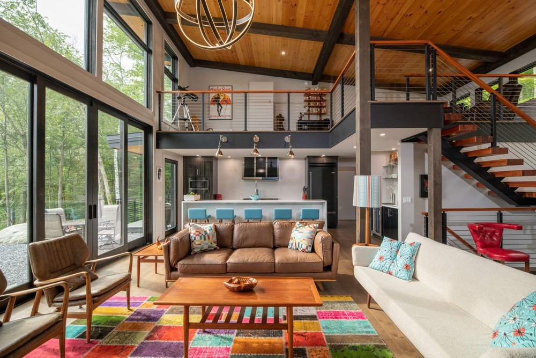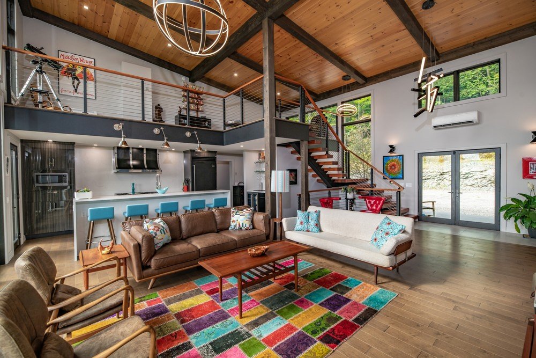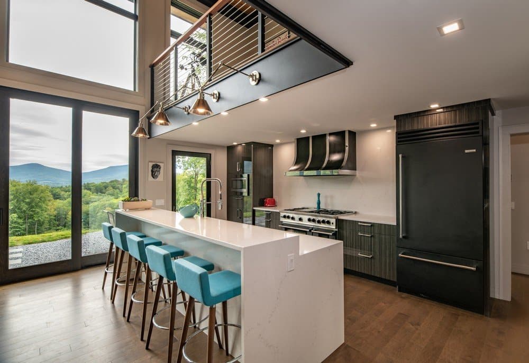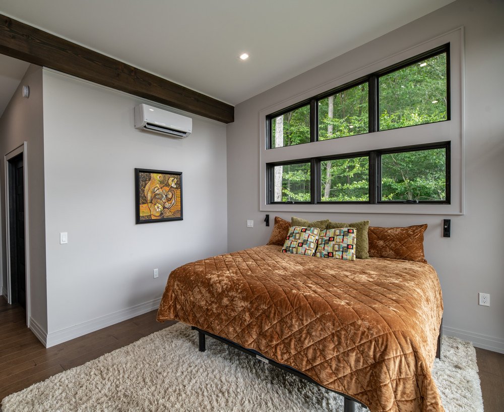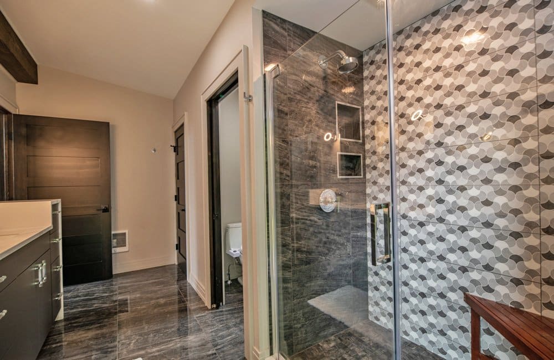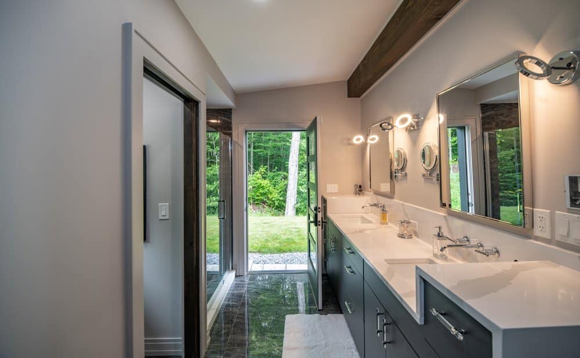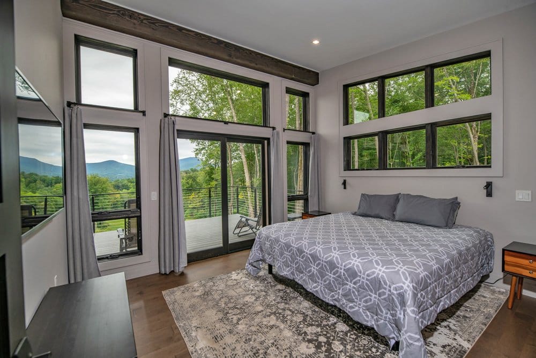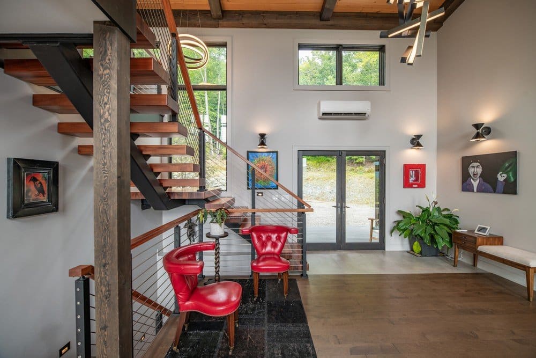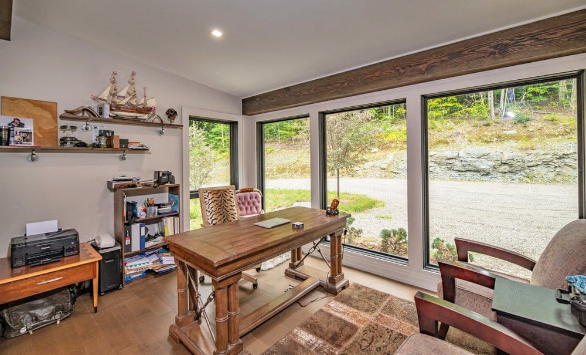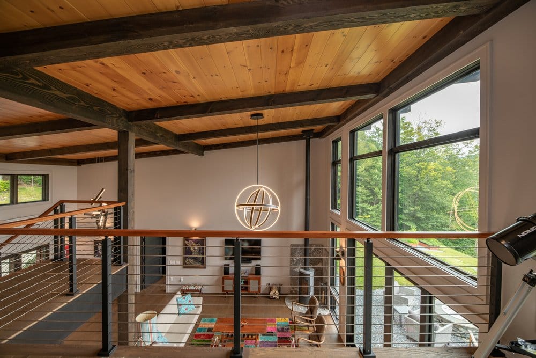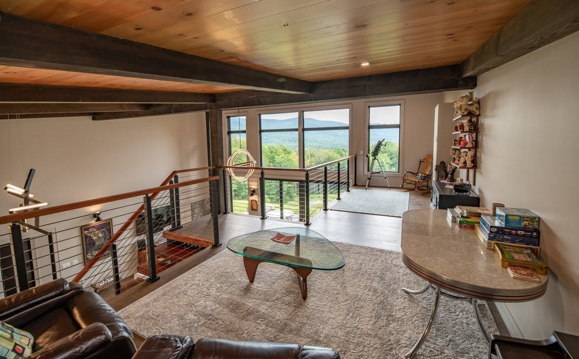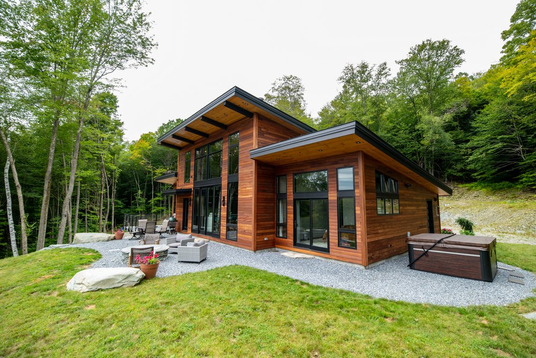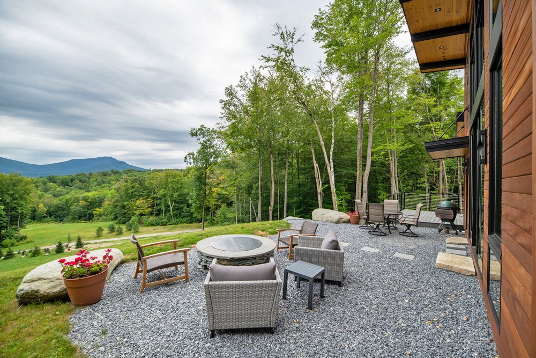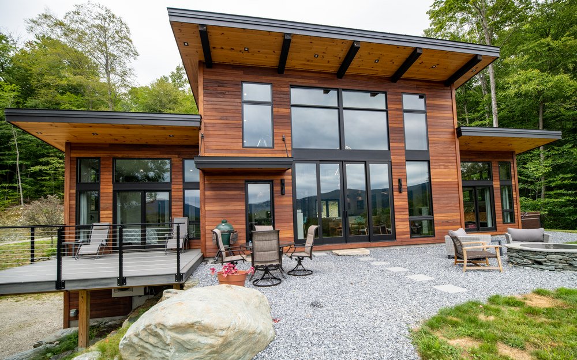Modern Hill House Floor Plan from Yankee Barn Homes
The Modern Hill House is a new take on a MCM house that’s 2 stories.
Spacious and open, Hill Homes combine the indoor and outdoor lifestyle. High-quality materials are used to construct the home in an environmentally controlled facility.
Hill House is actually a partial post and beam structure. The design uses both panelized and post and beam systems.
Hill House Design Considerations
Square Feet: 2,061
Bedrooms: 3
Bathrooms: 2.5
The Hill House is a nod to the classic 1940s mid century style. The exterior features wood and steel elements. Large windows blend the outdoors with the indoors, allowing natural light to fill the space.
The home is surrounded by outdoor sitting areas, with patios and decks to enjoy the view. There are also courtyards and atriums to connect you with the outdoors. Virtually every room in the home offers a view of the landscape surrounding your home. The bedrooms also have doors leading to seating areas outdoors.
The galley kitchen features a large bar area with seating for guests. The home has an open layout, so the kitchen area opens up to the living room. In the living room, there’s a wood stove in the far corner. On the opposite end of the kitchen, there’s a pantry and half bath.
The sleeping areas are located on each side of the main living area. On the master bedroom side, you’ll find a large master suite with a walk-in closet and master bath. There’s also an optional laundry chute that you can add.
On the opposite side of the house, there’s a guest bedroom and an office. Of course, these can be used as traditional bedrooms. In between these two rooms is a full bathroom.
The loft area on the second floor is open to the main living area.
On the lowest level of the house, there’s a two-car garage and four additional rooms. The stairs lead down to the mudroom, where you’ll find a large closet for storage. Off of the mudroom is a spacious exercise room. You’ll also find a large laundry room and a mechanical storage space. A convenient full bath is also located down here.
The garage offers 690 square feet of space, and the basement adds an additional 927 square feet.
The Hill House is a spacious mid century modern home that really blurs the line between the indoors and the outdoors. The open floor plan and loft area make the home feel open and welcoming, and the additional garage level with laundry and exercise areas provide all the modern creature comforts you could want.
For more information visit the project at YankeeBarnHomes.com
