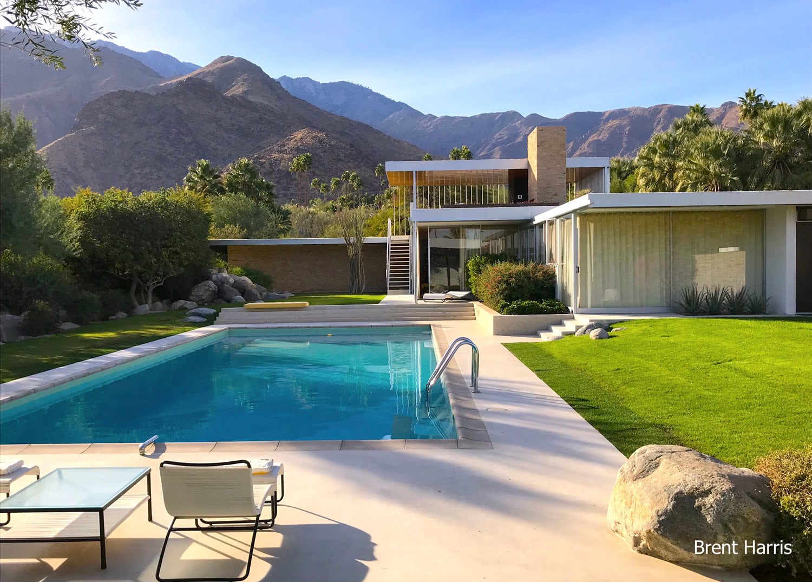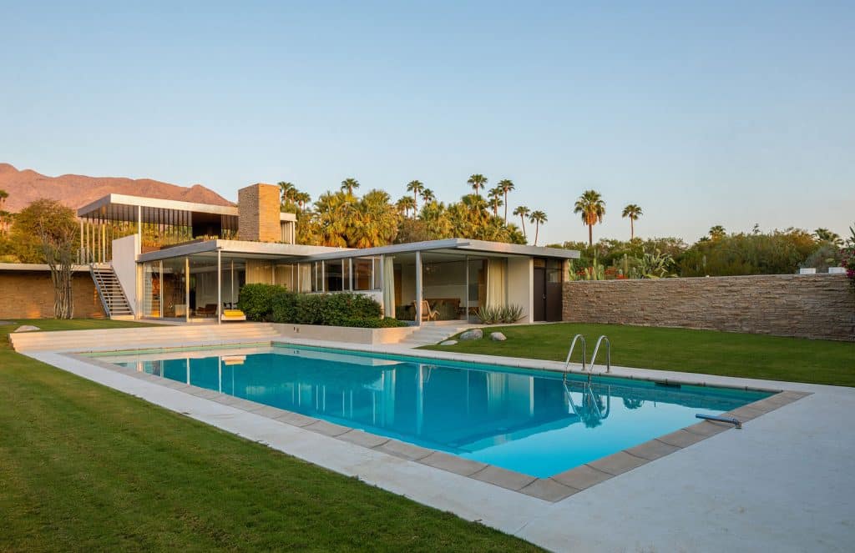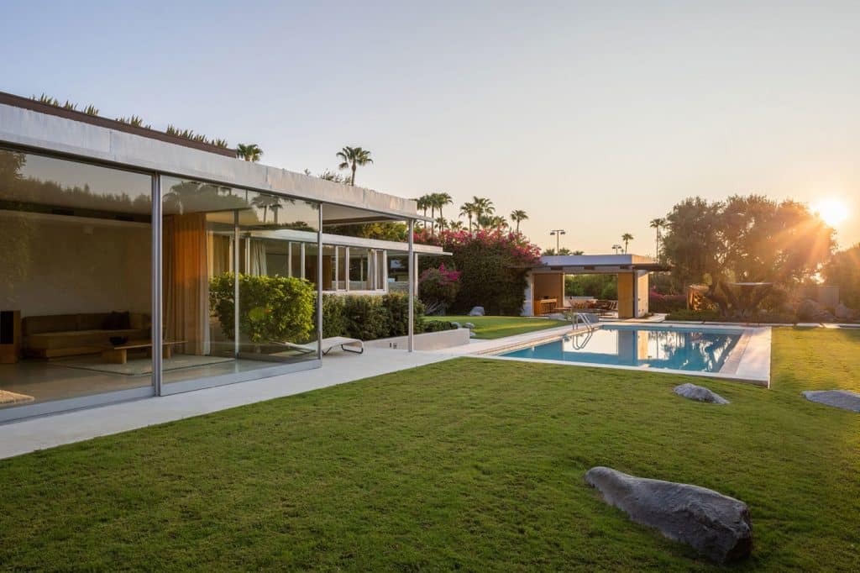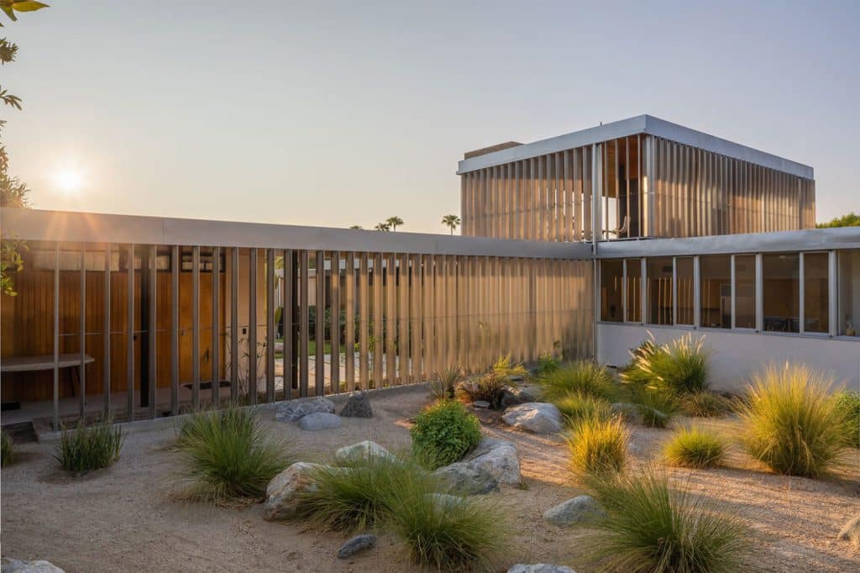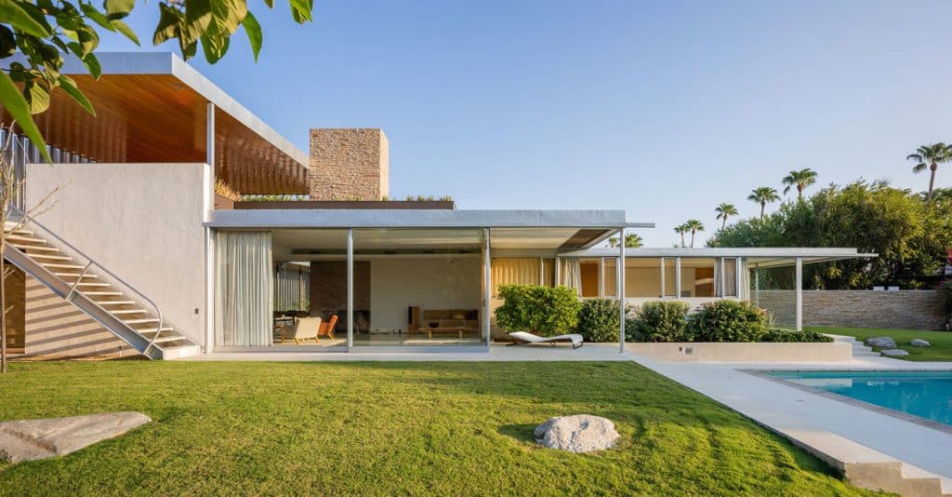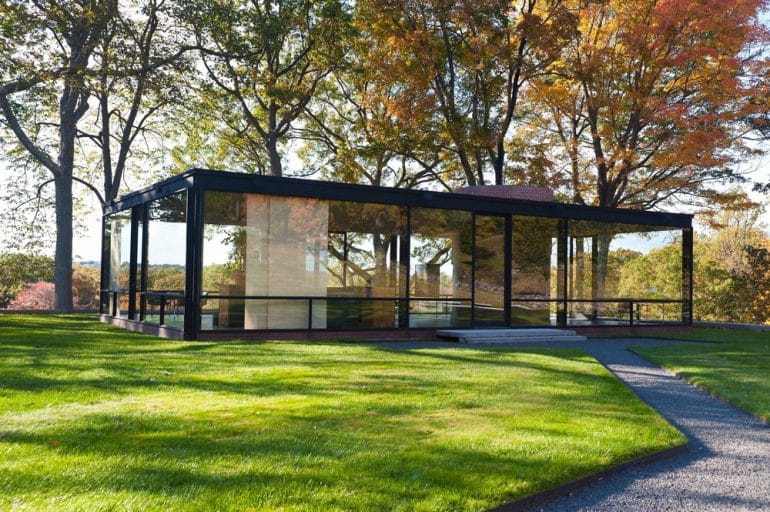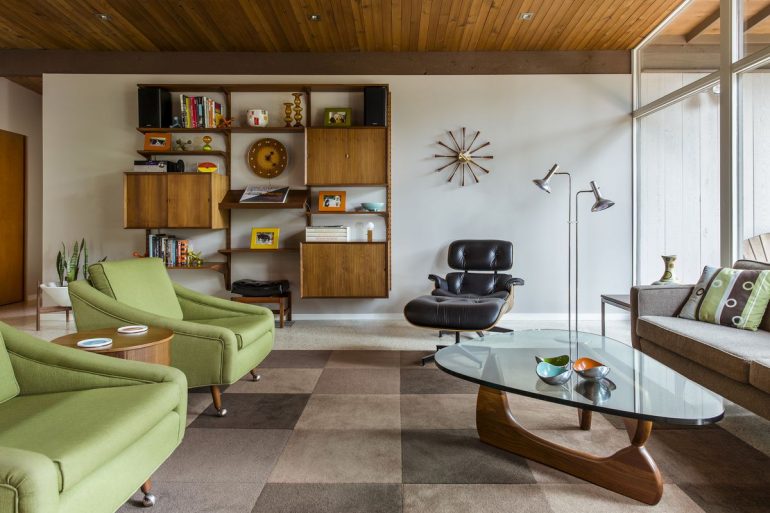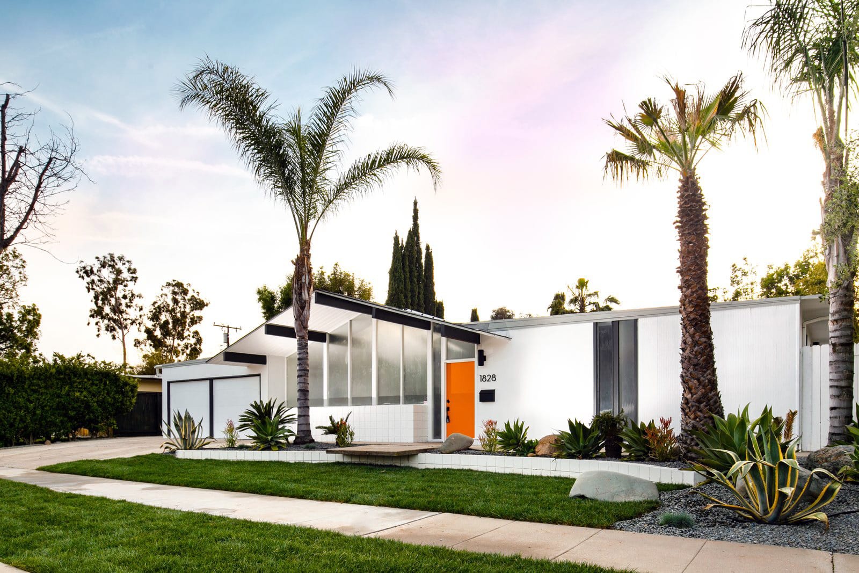The Kaufmann Desert House
Few communities are as strongly associated with Mid Century Modern architecture as Palm Springs. One of the most famous houses in Palm Springs that features an MCM style is the Kaufmann Desert House. Let’s learn more about the history of the Kaufmann House and take a look around this world-famous MCM home.
One of the Most Iconic Mid Century Modern Houses in Palm Springs
The story of the Kaufmann Desert House begins with Pittsburgh department store owner Edgar J. Kaufmann Sr. If his name rings a bell, it might be because you also know him as the original owner of Frank Lloyd Wright’s famous Fallingwater house in Pennsylvania.
It’s hard to picture anyone needing a break from spending time in Fallingwater, but Kaufmann sometimes wanted to escape from Pennsylvania. Of course, when you are used to spending your time surrounded by the beauty of Fallingwater, you need your vacation home to be something equally magical.
To make it happen, Kaufmann turned to Richard Neutra to design him a home in Palm Springs. Neutra was very active throughout California, and had become one of the region’s best-known MCM architects.
The home was constructed in the International Style and completed in 1946. The next year, photographer Julius Shulman took some photos of the Kaufmann Desert House that helped to attract attention to the modernist abode.
Alas, Kaufmann only got to enjoy the house for a few years; he died in 1955. Since then, the house has had more than one famous owner, and has gone through a few renovations. In 1992, investment manager Brent Harris purchased it. The following year, he began a five-year project to restore it. His aim was to return the interior to the way it looked when the house was new. Further work was done to restore and improve the home’s outdoor spaces.
Working with Neutra
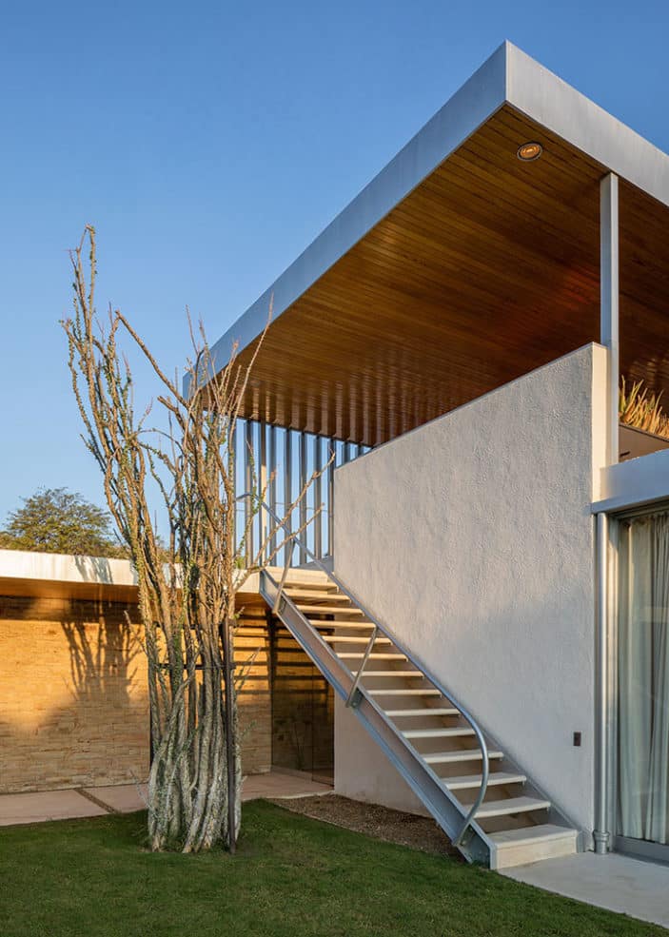
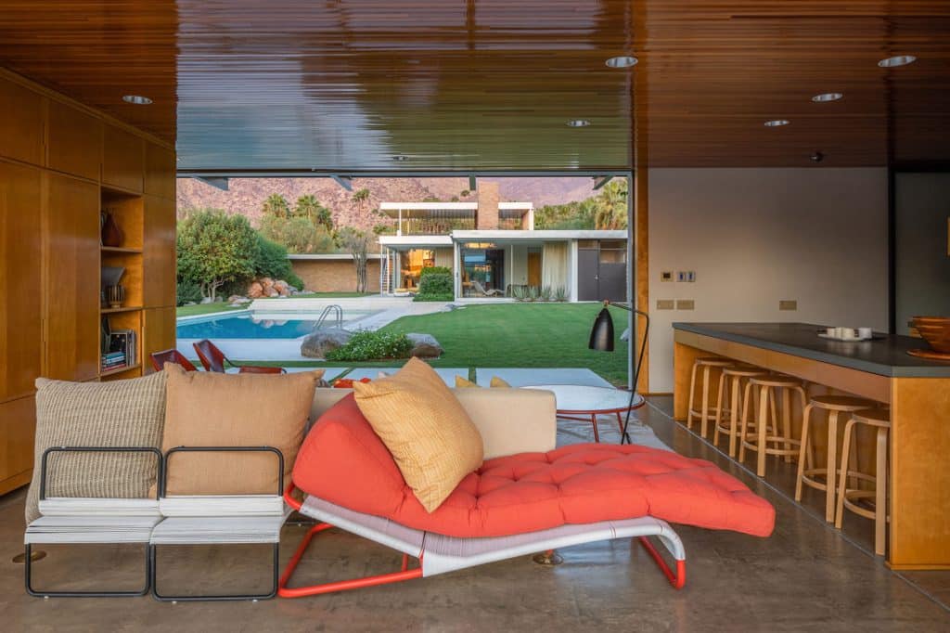
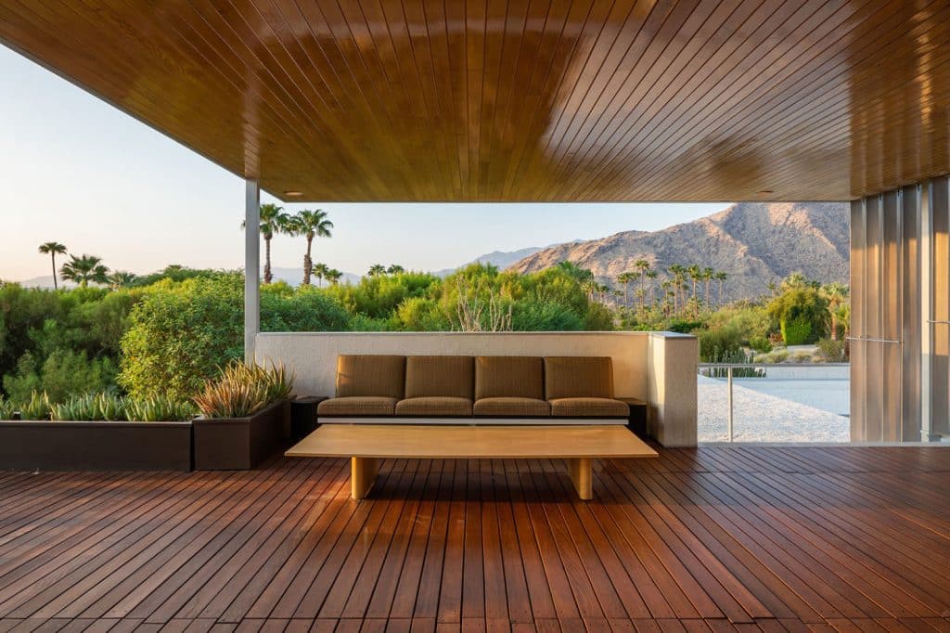
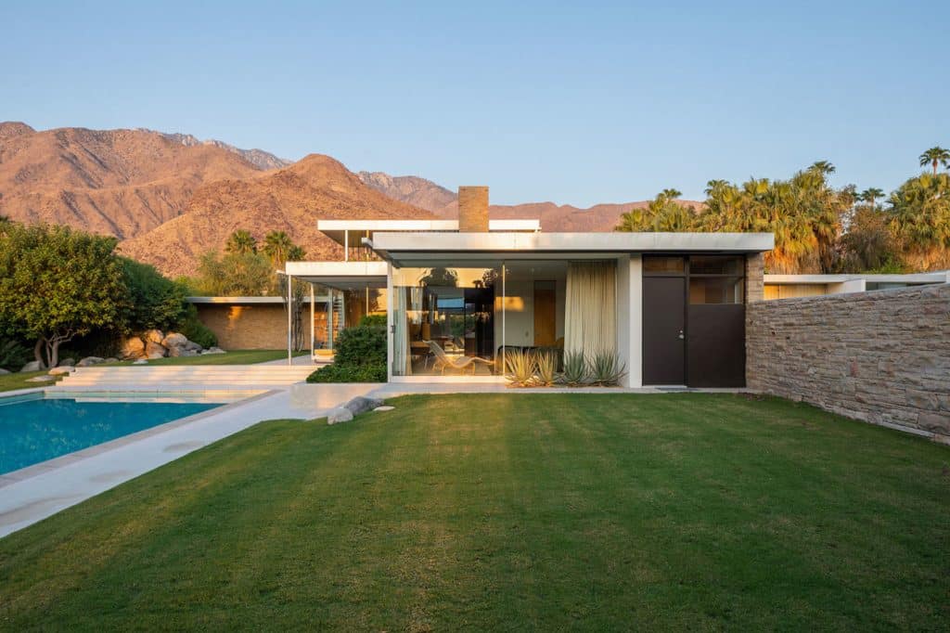
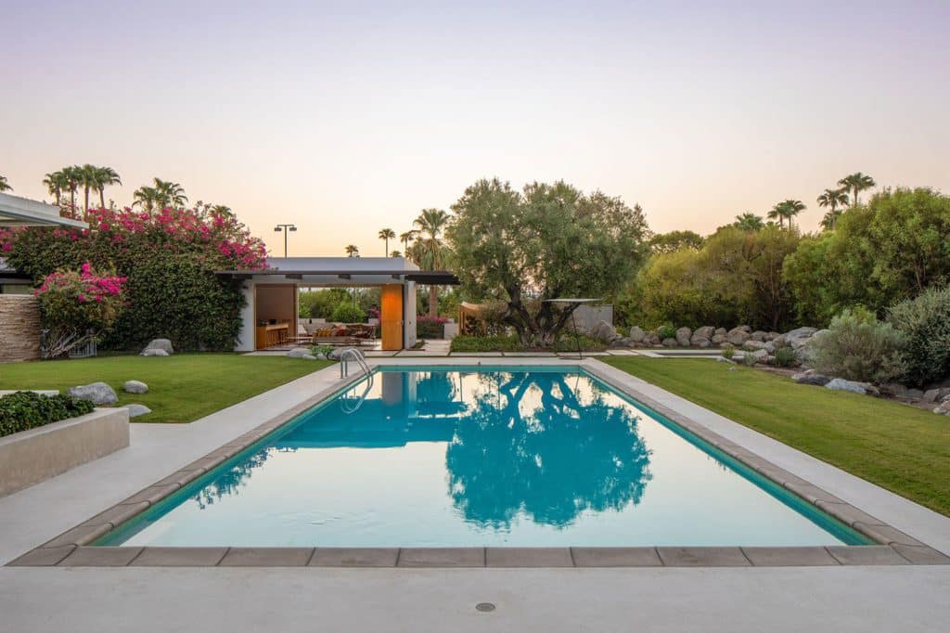
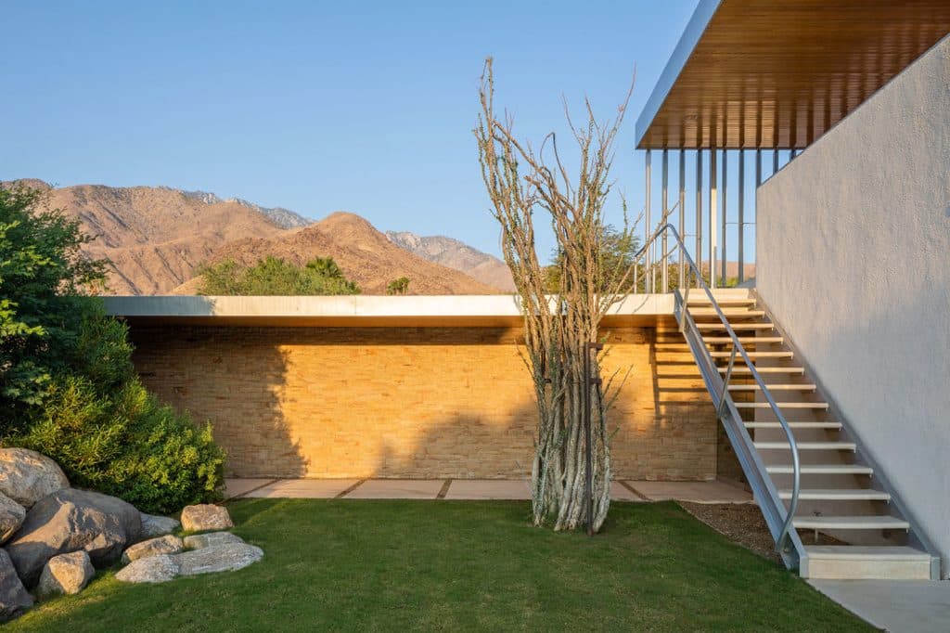
There are a couple of interesting things to know about Neutra himself. For starters, at one point, he did work with Frank Lloyd Wright. Both Wright and Neutra were famous for their working styles with clients—but they were exact opposites.
Wright tended to just do whatever he wanted, and badger his clients into accepting it. Neutra, on the other hand, took a great deal of time and effort to grasp the visions of his clients and to construct homes that fit within their needs. One can only imagine the contrast in experiences Kaufmann had between working with both Wright and Neutra.
Inviting the Outdoors In
Now that you know more about the history of the Kaufmann House as well as a bit about the architect and client, let’s check out the house itself!
When Neutra designed the Kaufmann House, his goal was to create a building that would make the most of its surroundings. In this sense, the project was actually quite similar to what Wright was doing with Fallingwater—just with a wholly different setting.
The International Style was perfect for this endeavor. Many of the walls of the structure are made of floor-to-ceiling glass, allowing for untrammeled views of the desert scenery. There is a seamless flow between the indoor flooring and the outdoor patios. When privacy is desired, one can close the louvers over the glass walls.
With so much natural light, the Kaufmann House is a dynamic space. Harris once said, “The home has an unusual resonance when you see it. It has a volumetric, spatial beauty that changes throughout the day, particularly at twilight. There are a lot of great Neutra houses, but this has different feel entirely. It’s very photogenic.”
The Kaufmann House Layout
The Kaufmann House measures 3,162 sq ft, and includes five bedrooms and six bathrooms. The layout of the house divides the living spaces into east and west wings. The master bedroom can be found in the east wing, while the kitchen can be found in the west wing together with the service rooms. Connecting the two wings are the dining and common areas.
The idea with this layout was to align the patterns of daily living with the movement of the sun. The morning sun could help the occupant to wake up in the morning. They could then follow the sun as it migrated across the sky to the main living spaces to enjoy their day.
As much attention and care were put into the landscaping around the house as the structure itself. There are terraces from which to relax while marveling at the desert and mountains. The home also features a lawn, a tennis court, and a swimming pool that is arguably as celebrated as the house.
As for the home’s interior, it is minimalist and wide open, keeping the focus on the simple geometric forms that comprise the structure and the breathtaking surroundings outside.
Can You Visit the Kaufmann Desert House?
After discovering the Kaufmann House through this post, you might be itching to see it in person. Alas, there is no way to tour the Kaufmann House. In fact, you cannot even walk on the grounds. If you are ever in Palm Springs, though, you can drive up to it. You will not be able to see much from the road, but you can at least take a quick look.
Who Currently Owns the Kaufmann House?
As of the time of this writing, the Kaufmann House still belongs to Harris. He made an attempt to sell it following a divorce in 2008, but the sale was never completed. It still has not sold, but in 2020, the list price was $25 million.
Alas, not a lot of us have $25 million lying around. Hopefully whenever the home does find a new owner, it will be someone who puts as much love and care into maintaining it as Harris did into restoring it.
The Kaufmann House Defined Palm Springs MCM Style
We hope you enjoyed touring the Kaufmann Desert House. There is no overstating how important this house was to the architectural history of Palm Springs. Today, it is one of the first homes that many people think of when they are picturing MCM desert homes in California.
