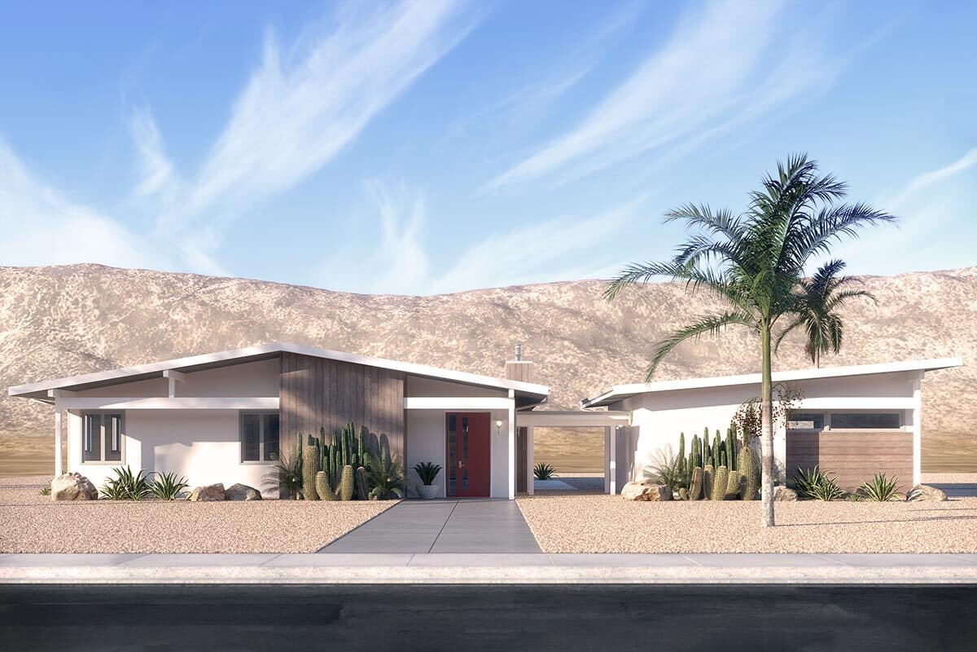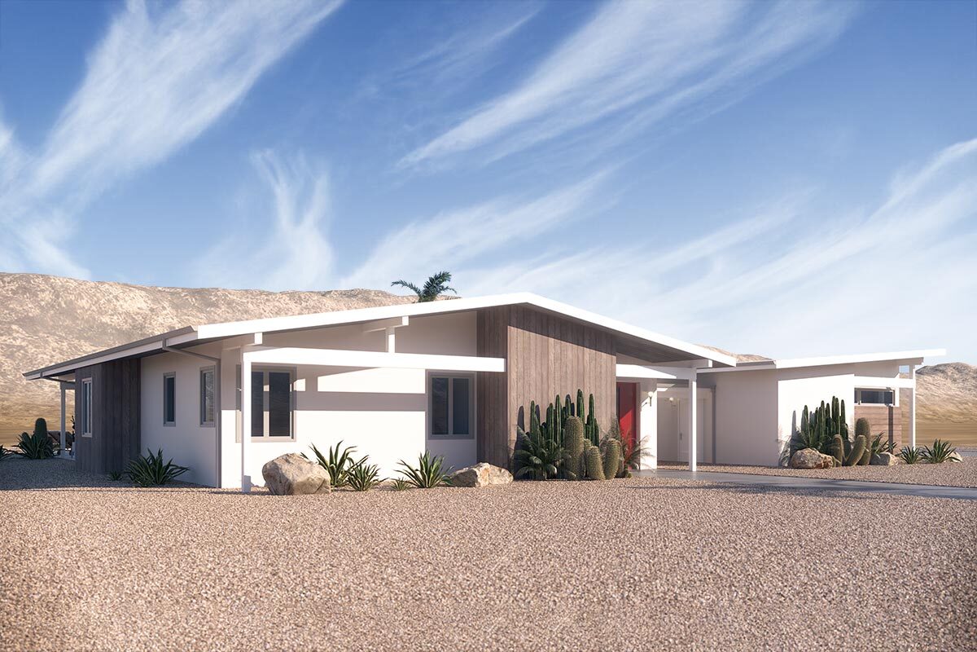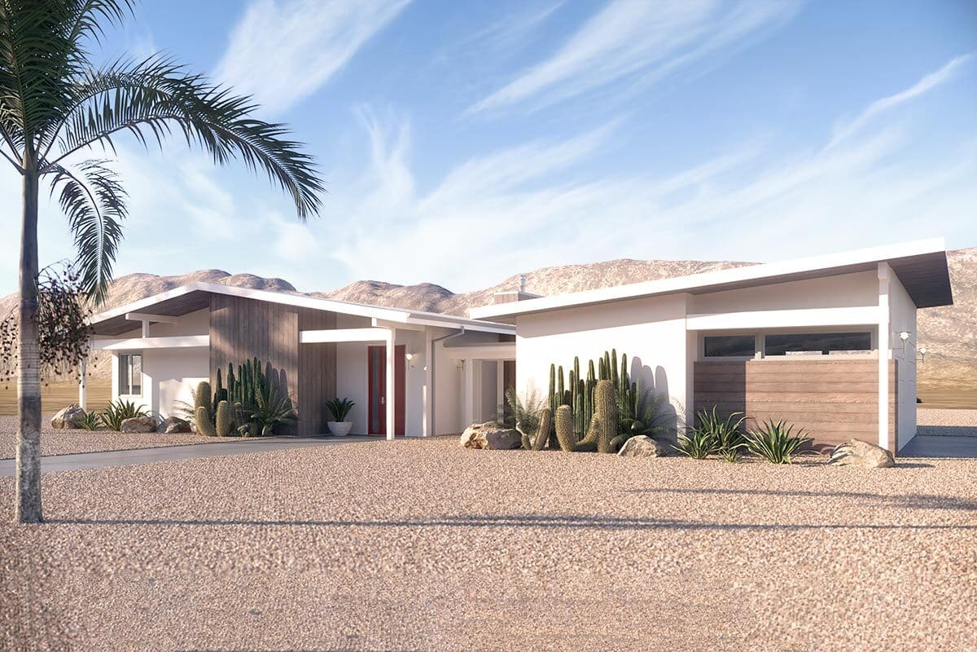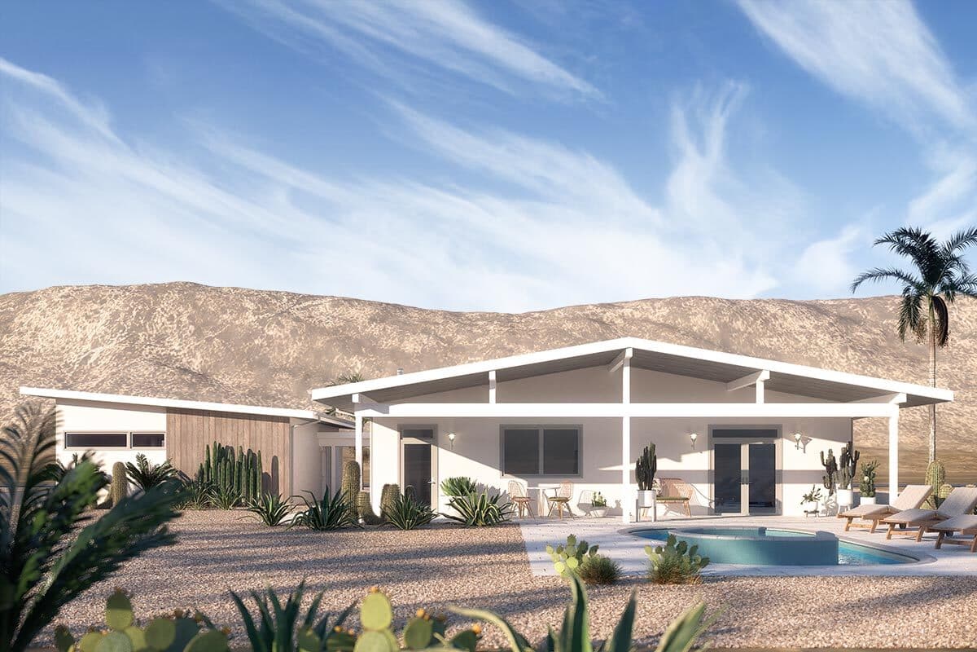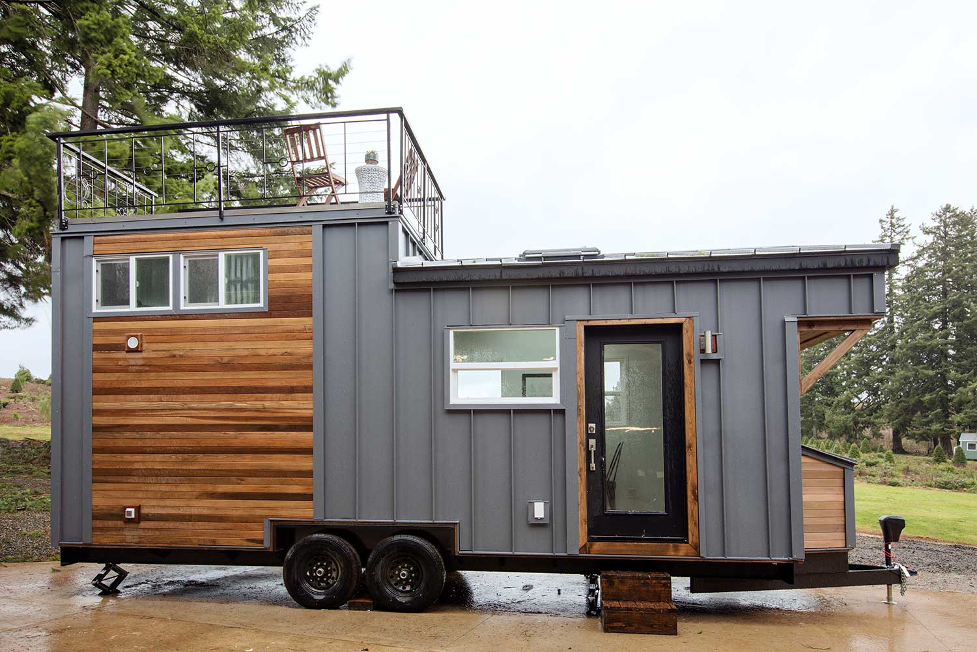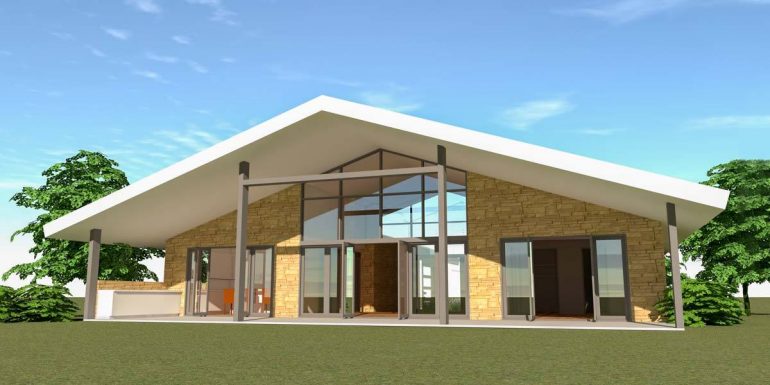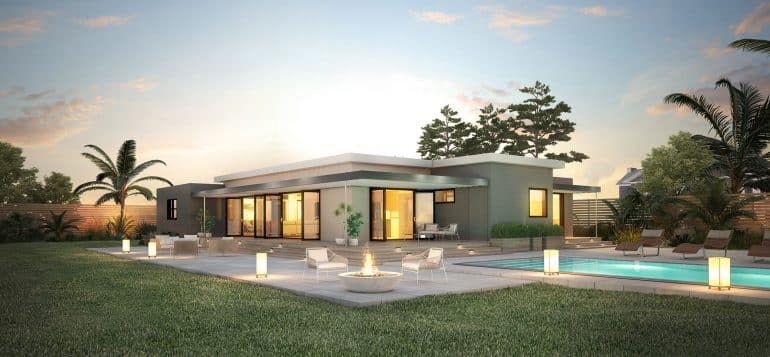Southwest Mid Century Modern House Plan
The Southwest Mid Century Modern house plan from Architectural Designs is the perfect place to show off your modern southwest décor. With a spacious, open interior and an attached garage, this home offers all of the luxuries of modern living.
This one-story, ranch-style home is handicap accessible and offers plenty of space for outdoor entertaining.
A Home with Mid Century Southwest Style
The Southwest MCM plan is ideal for small families or as a holiday getaway home, offering:
- 2,059 square feet of living space
- 2 bedrooms
- 2 bathrooms
- 2-car garage
The home offers “visitable” movement, which means that there’s a zero-step entry and wheelchair accessibility for the main floor bathroom. The easy accessibility makes this home ideal for those with mobility issues or anyone who wants easy living throughout all stages of life.
The living, dining and kitchen area are open concepts, with a grand fireplace in the living room. Vaulted ceilings make the home feel more spacious and inviting.
The main living area opens to a hallway that gives you access to a spacious laundry room and the home’s two bedrooms.
The master bedroom has two large closets and a spacious full bathroom. A linen closet sits in the hallway as well as another full bathroom. The second bedroom is a generous size and also features a nice-sized closet. Both bedrooms have 9’ ceilings.
The master bedroom, living room and kitchen both provide access to a large covered patio area at the back of the home. In the living area, a pair of French doors gives you access to the outdoor covered patio.
A breezeway gives you access to the two-car garage from the foyer. The entire entryway area is surrounded by gardens.
In total, the home features 436 square feet of decking and a 51-square-foot front porch. The attached garage offers 763 square feet of space.
Because the home has zero-step access, it is ideal for creating large outdoor living spaces. In addition, the home’s backdoor opens up to the covered patio area, which can easily be accompanied with an in-ground pool and entertaining area.
Detailed Home Specs
- Width: 84’3”
- Depth: 66’
- Maximum ridge height: 14’1”
- Exterior walls: 2×6
- Foundation: Slab
- Roof primary pitch: 2 on 12
- Roof secondary pitch: 1 on 12
- Roof framing: Stick and truss
What Does This Plan Include?
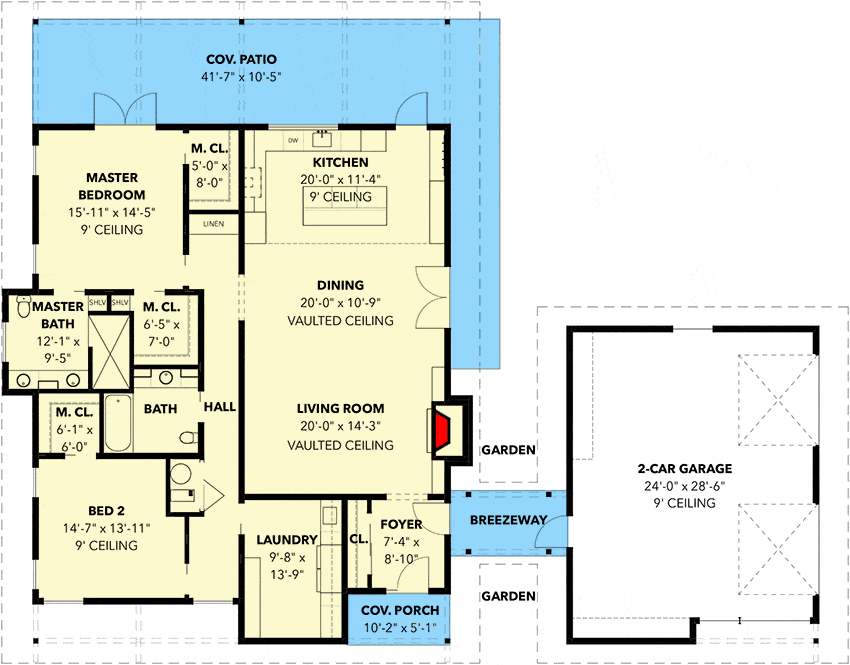
The Southwest MCM house plan includes the following:
- Drawn at 1/4″=1’ scale
- General notes
- Elevations
- Section(s)
- Roof framing
- Foundation plan
- Detailed floor plan
The plan does not include an architectural or engineering stamp. If required, this will be handled locally. Mechanical and plumbing drawings are also not included. Energy calculations will be handled locally if required.
You can purchase a list of materials as an additional charge. A slab foundation is the only option for this home.
