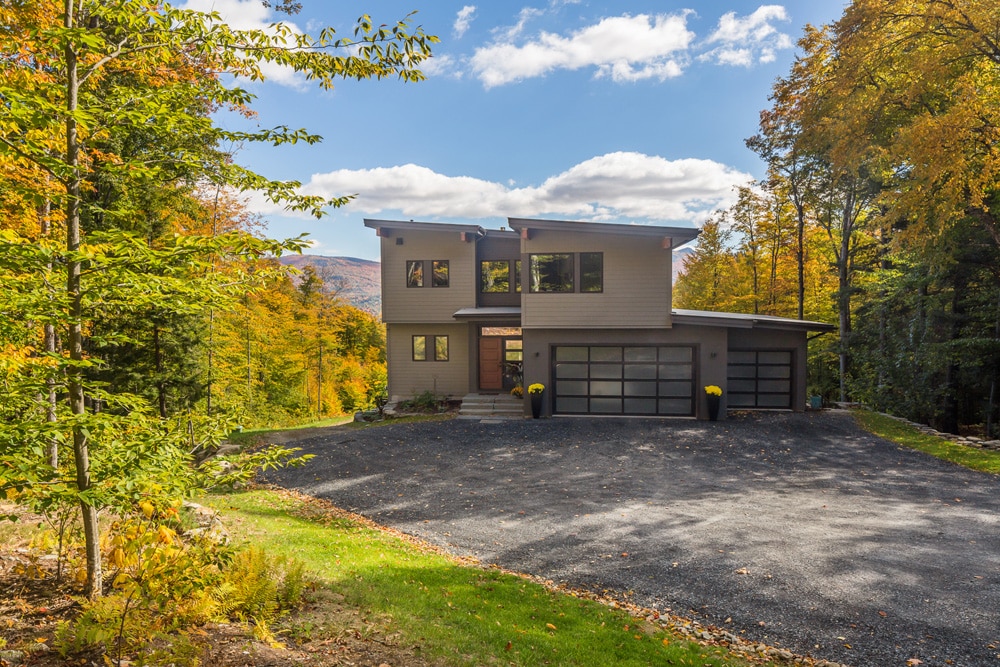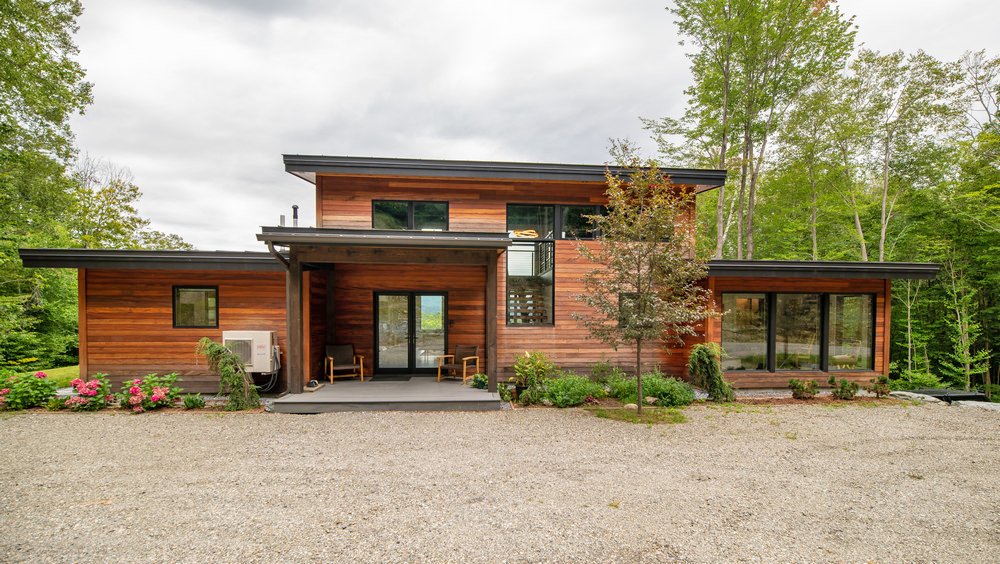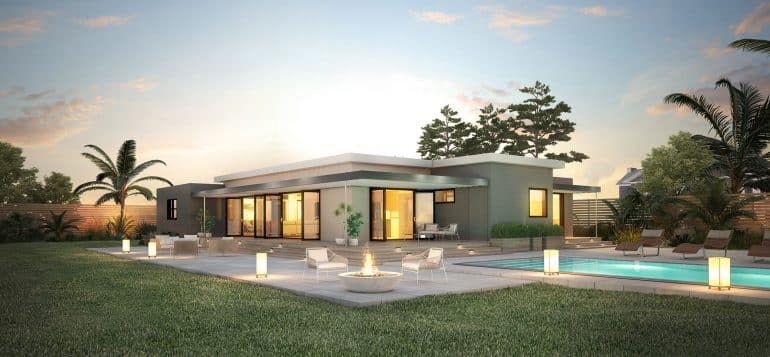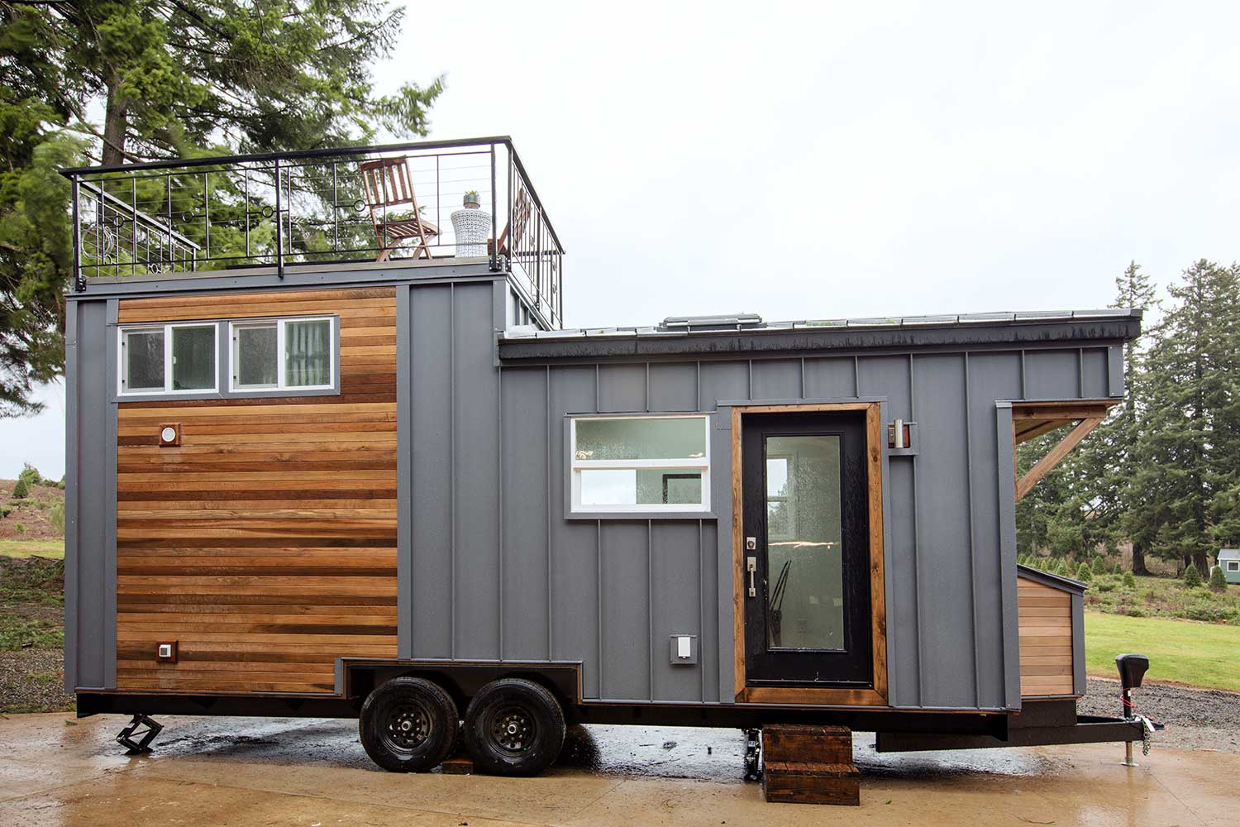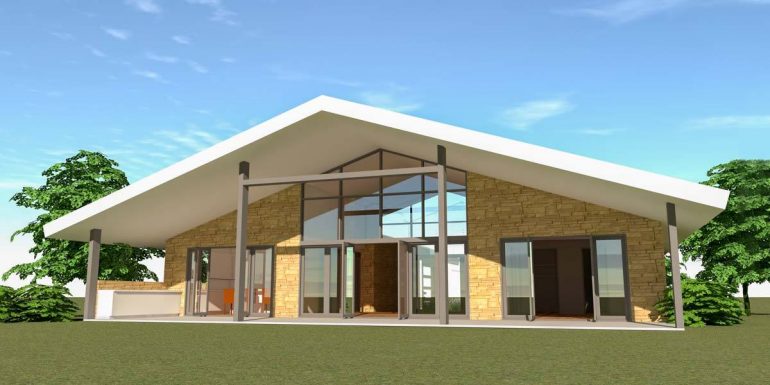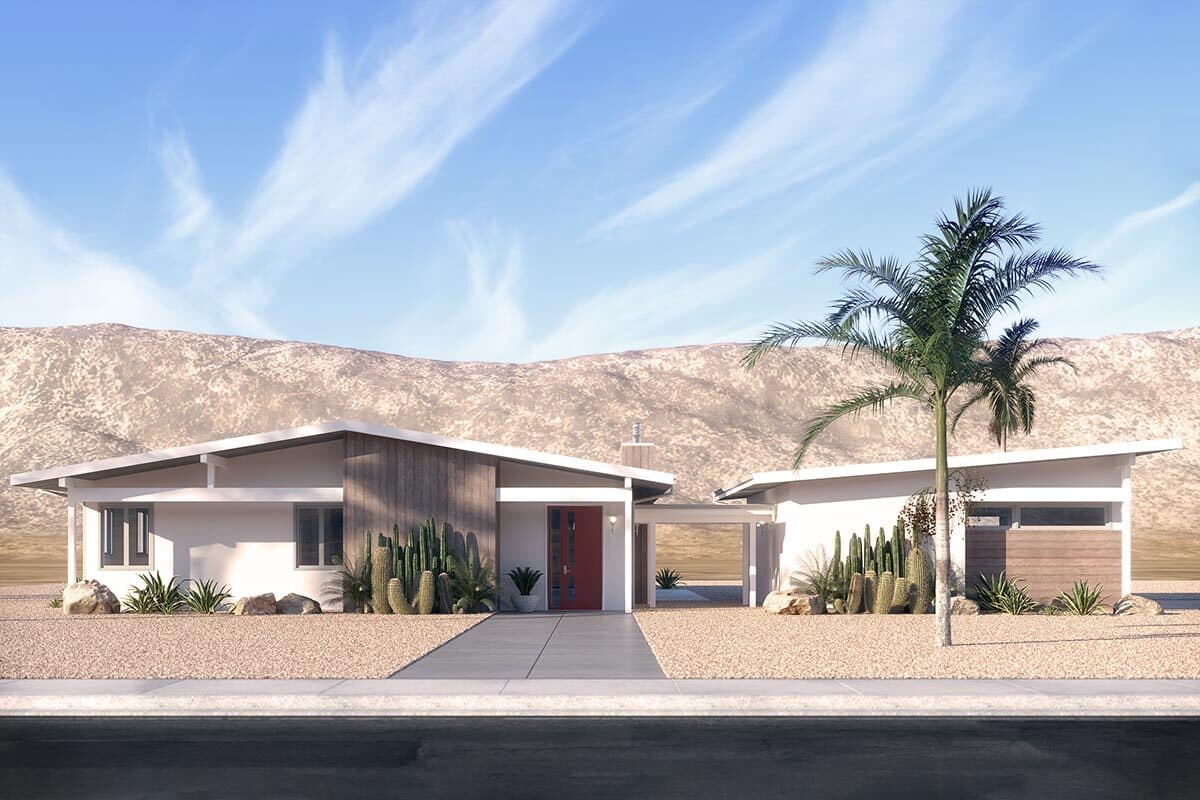Yankee Barn Homes – Midcentury Modern Prefab Floor Plan
Yankee Barn Homes is a leader in post and beam homes, offering a variety of styles from barn homes to cottages and contemporary homes. The Mad River Modern floor plan is the company’s take on the midcentury modern style.
Offering open living and an abundance of natural light, Mad River Modern brings the outdoors inside.
Yankee Barn Homes History
Yankee Barn Homes has been in the building and construction industry since 1969. Founder Emil Hanslin’s goal was to create and market authentic barn-style homes that fit a modern lifestyle and were built with weather and energy efficiency in mind.
Initially, the company focused its marketing efforts towards the Boston area, but as growth continued, sales expanded to New Hampshire and Maine. Yankee Barn Homes has continued to grow and expand over the years.
In addition to their post and beam home kits, Yankee Barn Homes has also developed and trademarked roof and wall panel systems to further improve efficiency.
Yankee Barn Home shell packages can range from $90-$120 per square foot, depending on the complexity of the design, options and window selection. Buyers can expect to spend a minimum of $250 per square foot for the finished home, and that cost does not include the site work.
New Midcentury Modern Floor Plans

Mad River Modern offers an open floor plan with expansive floor-to-ceiling windows to take full advantage of natural light and bring the outdoors inside. The midcentury style makes this home suitable for either an urban or suburban setting. While it was designed for a sloping site, Mad River Modern’s floor plan would work equally as well on a level lot.
Yankee Barn Homes built this home for buyers looking to build a home in the Green Mountains of Vermont.
The home offers 2,577 square feet of living space with 3 bedrooms and 2.5 bathrooms. The optional walkout basement adds 832 square feet to the home. That’s enough space to add an extra bedroom and full bath if you wish.
The living area features a grand floor-to-ceiling stone fireplace surrounded by expansive windows. The spacious, open kitchen features a high-top bar with seating for four, open shelving and natural cabinetry. The dining area, which sits just off the kitchen, also features walls of windows and a windowed door that opens to the waterproof deck.
The patio below the deck is protected from the elements, making it a great spot to entertain in any weather. The owners use the lower level as a workout space. It also has a full bath.
The home boasts other great features, like a laundry room with a dog wash, a media room, an elevator and a sauna. All of the floors in the home have radiant heat.
The large master suite has its own fireplace. In the master bath, a step-up soaking tub offers panoramic views of the nearby landscape.
All areas of the home are designed to maximize natural light and offer views of the outdoors.
The Yankee Barn Home Building Process
The post and beam shell packages from Yankee Barn Homes are built in a factory-controlled environment – just like other prefab homes.
Each package includes:
- Douglas Fir timber frame that’s pre-cut and pre-stained. Timber is structural select or #1 grade and kiln-dried.
- Pre-installed windows from Anderson or Marvin
- True Roof panels
- True Wall panels
- Advantech TJI 2nd floor subfloor
- Exterior doors
In addition to the home’s physical components, buyers also receive:
- Schematic and progress plan sets for the home
- Engineering review of the shell package
- Construction plans for the shell package and a foundation plan
- Construction supervisor to work on-site with your general contractor to erect the shell package
Your builder will be responsible for:
- The foundation
- The finished roofing material
- Applying the siding and trim
- First floor sub-floor
- Any interior wall partitions and drywall for the interior True Wall Panels
- Utilities, including plumbing, HVAC system, electrical wiring, etc.
- Kitchen and bathroom installation
The majority of the building work is done in the factory, which speeds up the process and saves on costs. Here’s how the construction process works for each component:
Timber Frame
The home’s timber frame is cut in two stages. In the first stage, industrial saws are used to make the first cut. In the second stage, skilled craftsmen hand cut finely detailed notches. Once the cuts are finished, sanding and staining occurs. The final step is to wrap and package the timbers for shipment.
True Wall
To create True Walls for Yankee Barn Homes, the process starts with 2×6 lumber. The lumber is taken to the pre-cut station where each piece is cut with precision to the shop’s drawings. Next, the materials are labeled, stacked and ready for the production stage.
All of the pre-cut material is assembled at the wall panel table, which is a specialized unit that ensures every panel is square. Next, 1/2″ Zip sheathing is installed as well as environmentally-friendly polyiso insulation and windows.
True Roof
Pre-cut rafters are taken to the assembly table, and the process is very similar to how the True Walls are created. Sheathing, insulation and framing are added. Roof panels also require several layers of insulation as per the R-values stipulated in local building codes. The interior roof finish material is also installed at the factory.
The Mad River Modern floor plan was built in the factory using this method, but this was a custom floor plan created for the owners. This midcentury home offers many attractive features, and the ability to customize with Yankee Barn Homes allows you to truly make it your own.
Featured Yankee Barn Homes Projects
Visit YankeeBarnHomes.com for more plans & to get started
